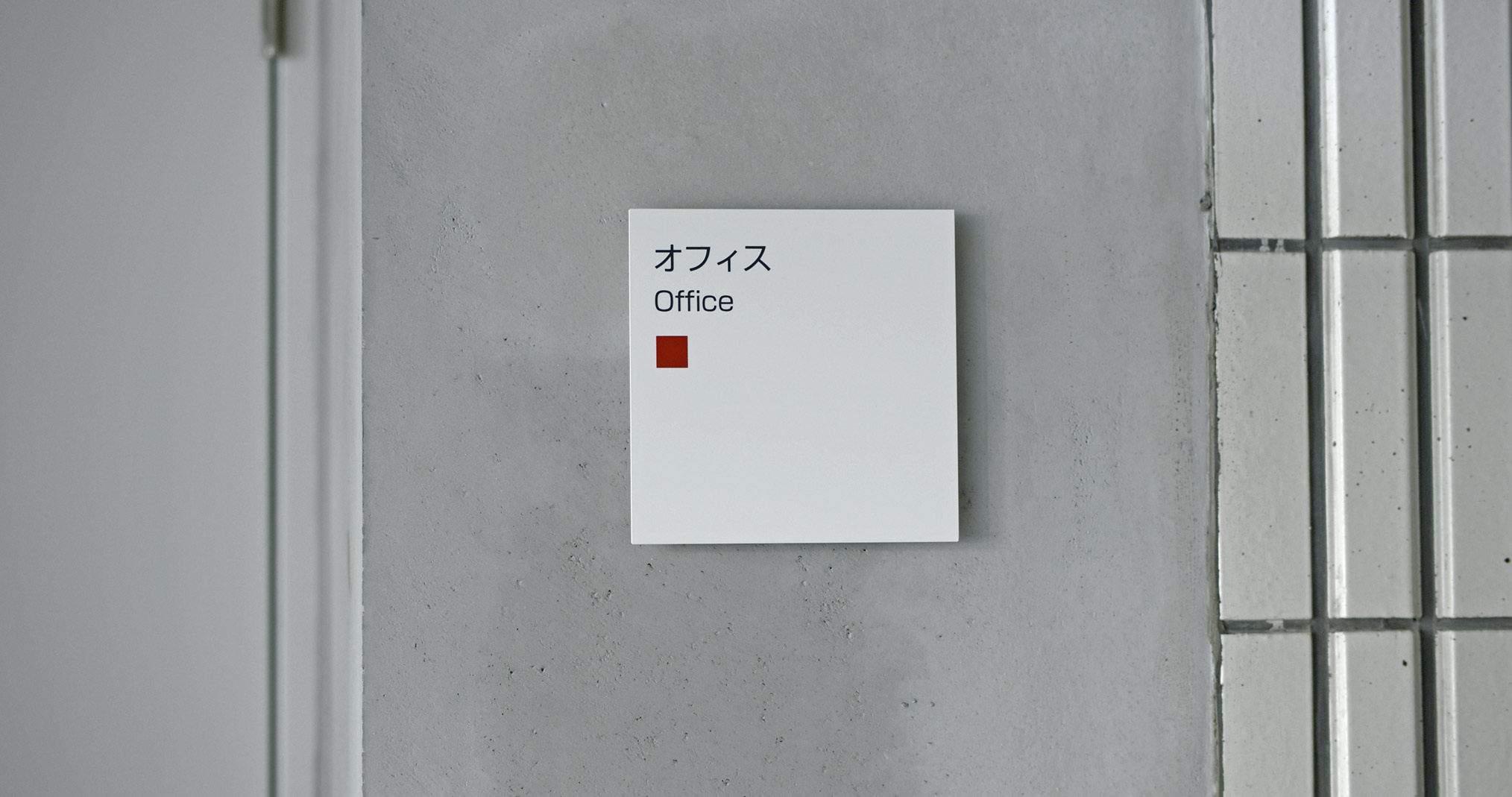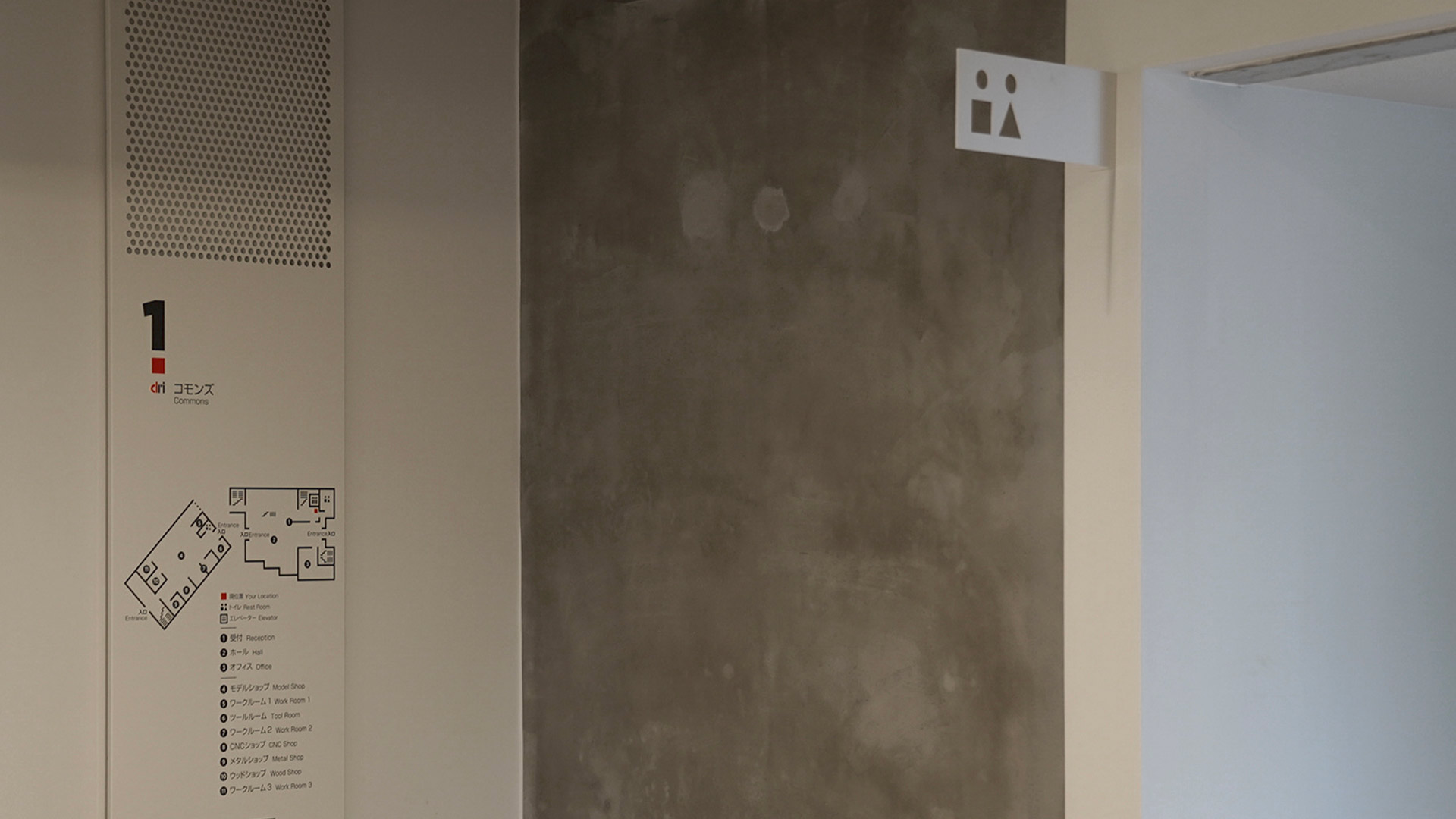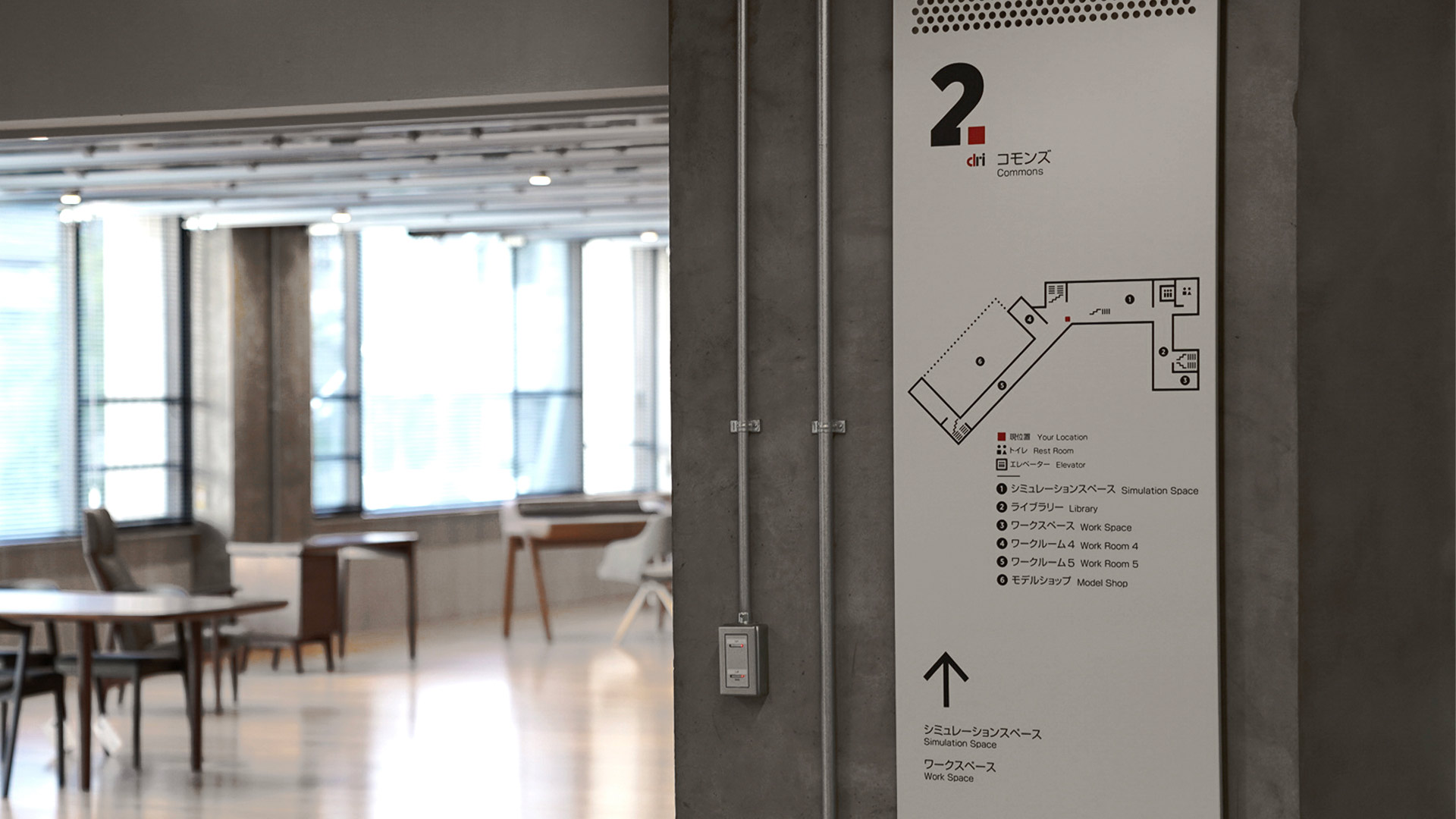The signage for these areas is designed to facilitate navigation for a wide range of users such as the elderly, children, persons with disabilities, and international users.
Community members can access the common areas without any type of restriction. It is expected that these areas will attract many users during specific events. The signage for these areas is designed to facilitate navigation for a wide range of users such as the elderly, children, persons with disabilities, and international users.In order to allow users of the Sumida community to access the public space and navigate through the common areas. This part of the system includes fixed signage divided in 4 categories: identification, directional, informational, and regulatory.
Free-standing panels and Wall mounted Panels: showing a location plan with floor overviews and service information signs located near the main accesses accomplishing one of the main functions of the information and orientation system, which is to guide visitors clearly at the point of entry.
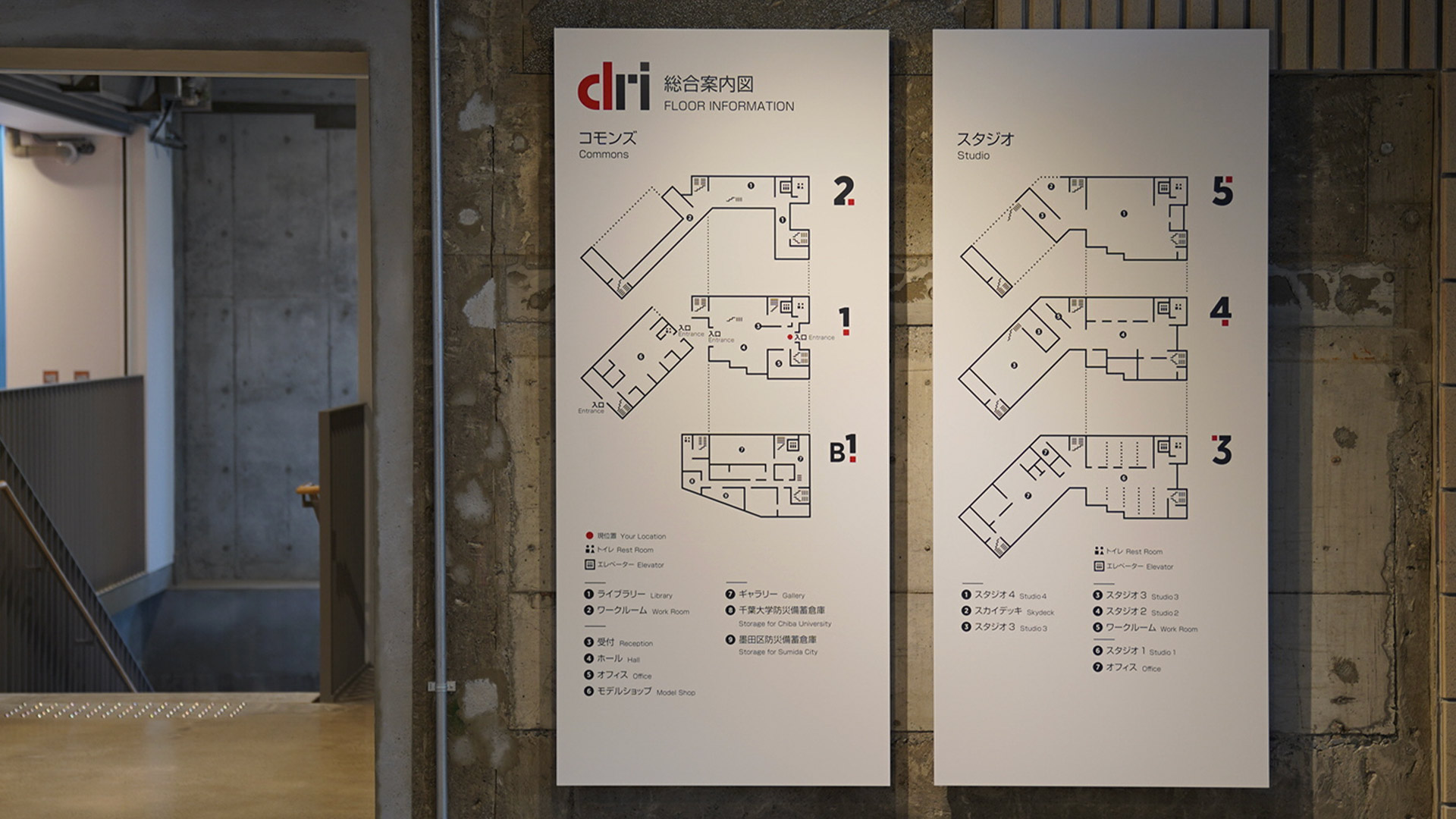
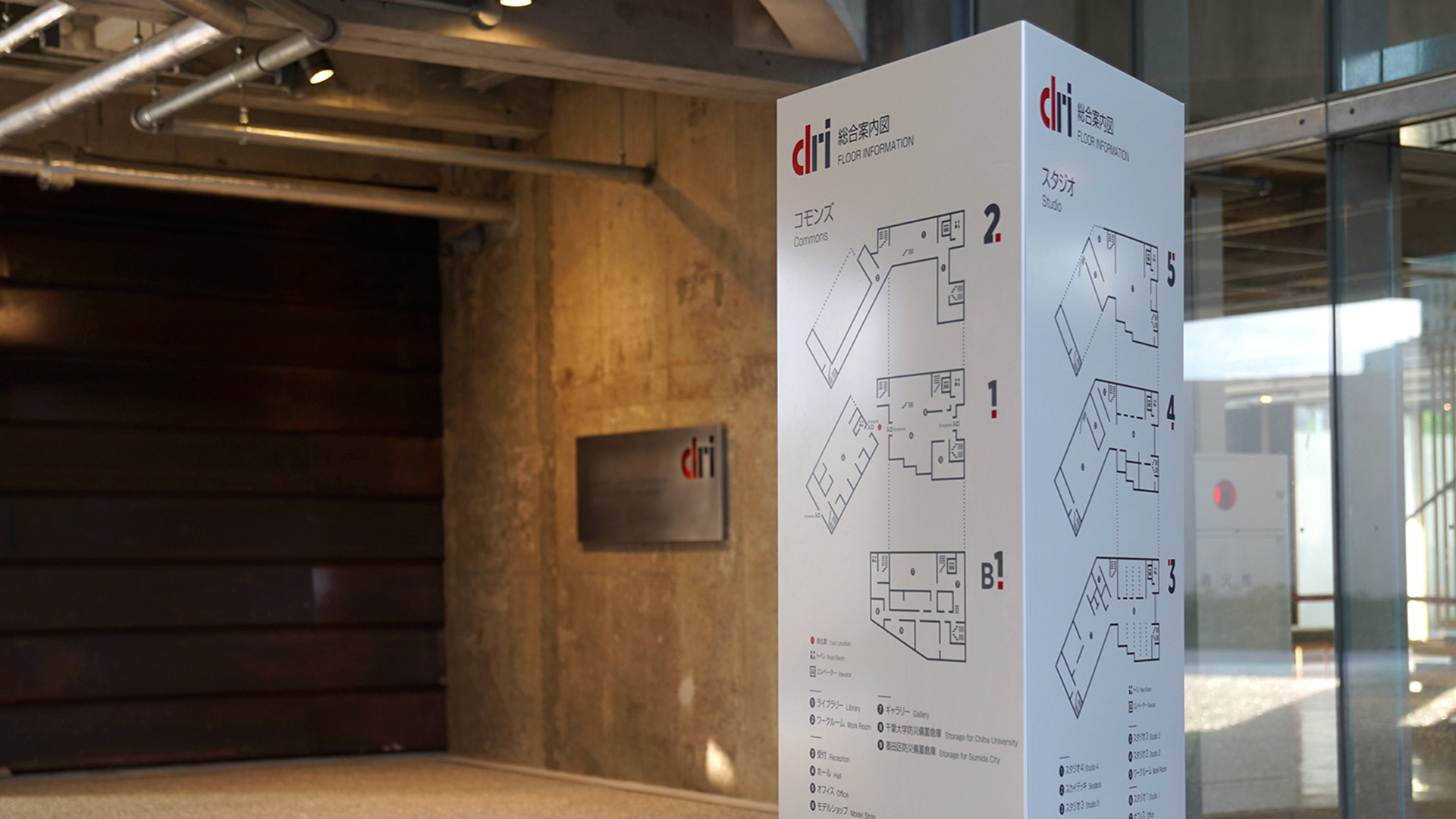

fixed system


